Bardmony House is old. Really, really old. At first glance, it just looks like a very fine Georgian country home, but in fact, its history stretches much further back than even Georgian times.
The oldest parts of the house date from the 15th century, some 600 years ago, and it was not actually originally a house at all.
For the first several hundred years of its existence, the house was a staging post for monks and pilgrims on their way to the now ruined but quite ancient Coupar Angus Abbey, a Cistercian monastery a few miles south west of the house.
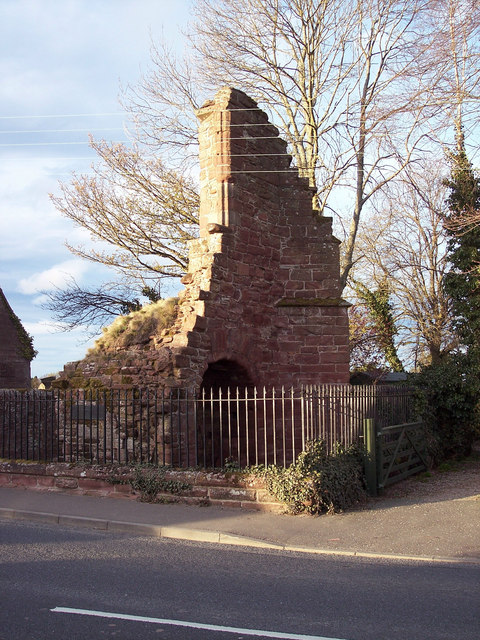
The Coupar Angus Abbey and the monks that lived that were, in their day, hugely important within the local community. The Catholic church was extremely powerful and rich in Scotland until its decline in the late 16th and early 17th centuries, and from its founding in 1164, the Abbey was one of the wealthiest Abbeys in Scotland, and helped shape the local economy and agricultural environment enormously over a period of about 500 years. We can talk about that more another time, but suffice it to say, they were a Pretty Big Deal.
When you look at the floor plan of Bardmony, you can see what look to be external walls that were extended upon (I’ve coloured what we think is the original part of the house below):
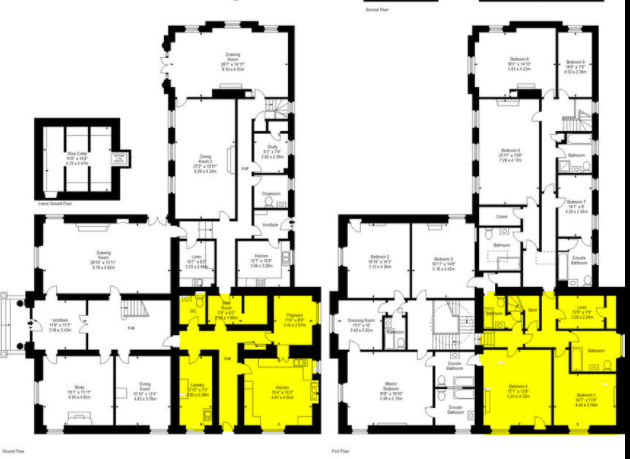
See how thick the walls are for the kitchen, utility space, playroom, cloakroom, and boiler room (and on the floor above)!
There is some architectural support for the wall behind the downstairs WC and the boiler room having originally been external walls in that there is a old window that has been built across behind the toilet, and one part of the boiler room has, to this day, not been plastered. Despite literal centuries passing, this means you can still get a really good feel for what the original part felt like.
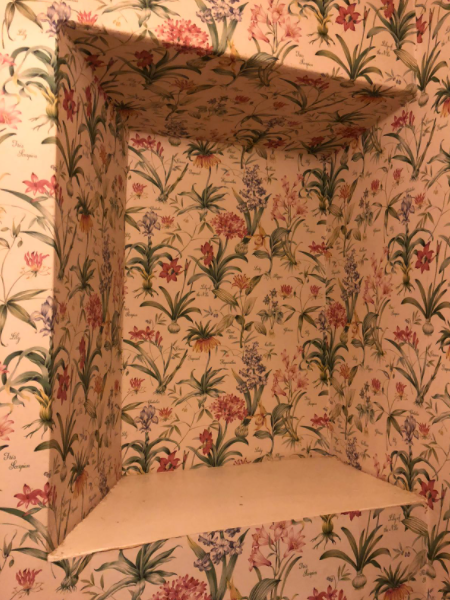
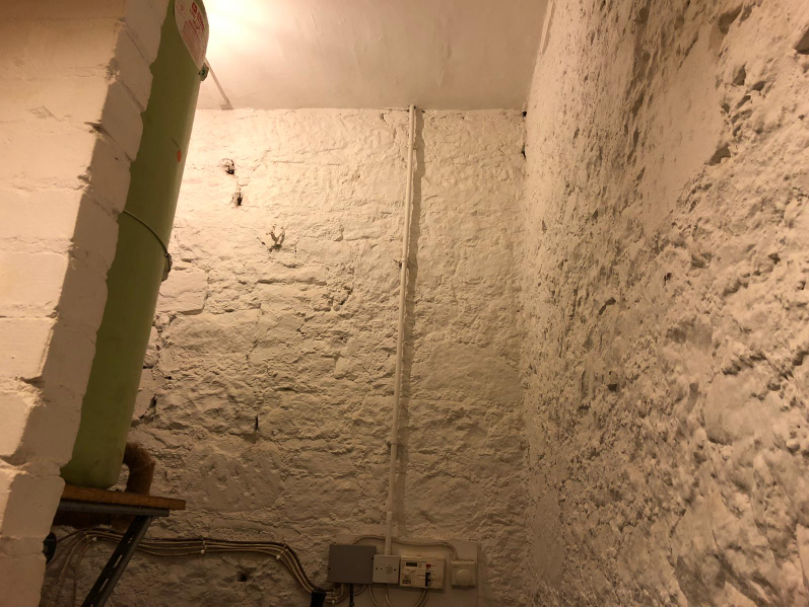
By the late 17th century, the Abbey was defunct and the staging post was, presumably, no longer required.
At some point in the 16th or 17th century (we aren’t exactly sure yet), Bardmony transferred into the ownership of a local family, the Smyths (who later became the Kinloch-Smyths following quite a good marriage!). They were staunchly Catholic members of the local gentry who owned vast swathes of the Strathmore Valley.
We are still learning about this era in the house’s history, but we know that the Kinloch-Smyths were widely liked and respected by their tenants (we have heard this directly from both living descendants of the Kinloch-Smyth family and living descendants of some of the tenants’ families).
The Kinloch-Smyths had their family and estate seat a little further east than Bardmony, and eventually built a house called Balhary, which still exists today.
So why did they buy Bardmony and what did they do with it? Well, we don’t know the original intent or how they initially used it, but what we do know is that they constructed a gorgeous Georgian facade for the property in 1830, by which time it was being used as a dower house.
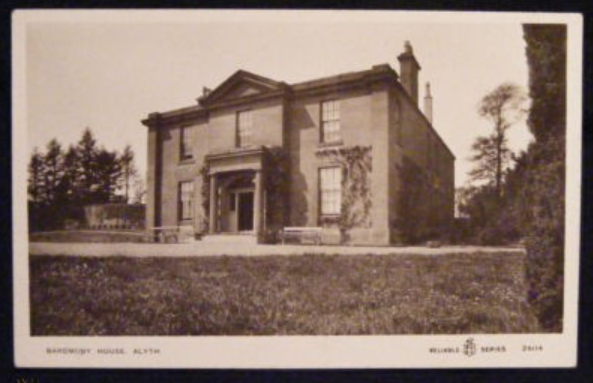
Unless you’re a Downton fan, you may not know what a dower house was.
Essentially, in the days of estate entail, estates could not always be left to a female survivor (whether wife or daughter) – so when the estate holder died, the “main” house became the residence of the nearest male heir (son, brother, nephew, male cousin, etc.). If he was unmarried, it was possible the wife/daughters of the deceased could remain – but if he was married, his wife took residence and the pesky MIL/SIL situation had to be resolved another way.
Enter the dower house. This is where you shipped off the non-inheriting females!
Bardmony House was, basically, a really fancy place to store your mum to keep your wife happy. And it worked that way for a really long time – in fact, the people we bought the house from (henceforth the “N-” family) bought the house in 1975 from their cousin, Georgette Kinloch-Smyth, who was using it as a dower house even then!
The N- family, so we were told, were somehow distantly related to the Kinloch-Smyths, so that means that for a period of about 400 years, the house was only sold one time, and even then, remained within one single extended family. One time within one extended family in 400 years. How incredible is that?
By the time the N- family acquired the house, it was in quite poor repair, as the Kinloch-Smyths had come upon some very hard times over the intervening centuries. According to some of the locals who grew up around here and remember seeing it as children, it was basically a ruin. We were told by two of the N- daughters (from whom we bought the property) that, when they first saw the house as children, there was a tree growing through the kitchen, the cupola was being used as an open chimney, and there was only one watertight room in the whole place!
However, Historic Environment Scotland added Bardmony House (also known as Bardmony Bank House) to their register of listed buildings in 1971, where it proudly remains as a Category B listed property today – and this thankfully prevented the building’s purchase and demolition by our current neighbour’s father!
And, very happily, Mr and Mrs N- had great vision and bought the house sight unseen from Georgette Kinloch-Smyth when they were searching for a family home. Over what we think must have been a few years, Mr and Mrs N- went to great trouble to address the disrepair and preserve this treasure – for which we are very grateful, and we now reap the benefit!
The final amendment to the original footprint of the house came in 1991, when Mr and Mrs N- converted the original single story west wing (a chapel, by all accounts) to a two story extension for Mr N-‘s mother’s use. This is used today primarily as a guest wing, but it has been ever so sympathetically done, and it really respects the spirit of the older parts of the house. Most people don’t even notice it isn’t “proper old” until it’s pointed out to them!
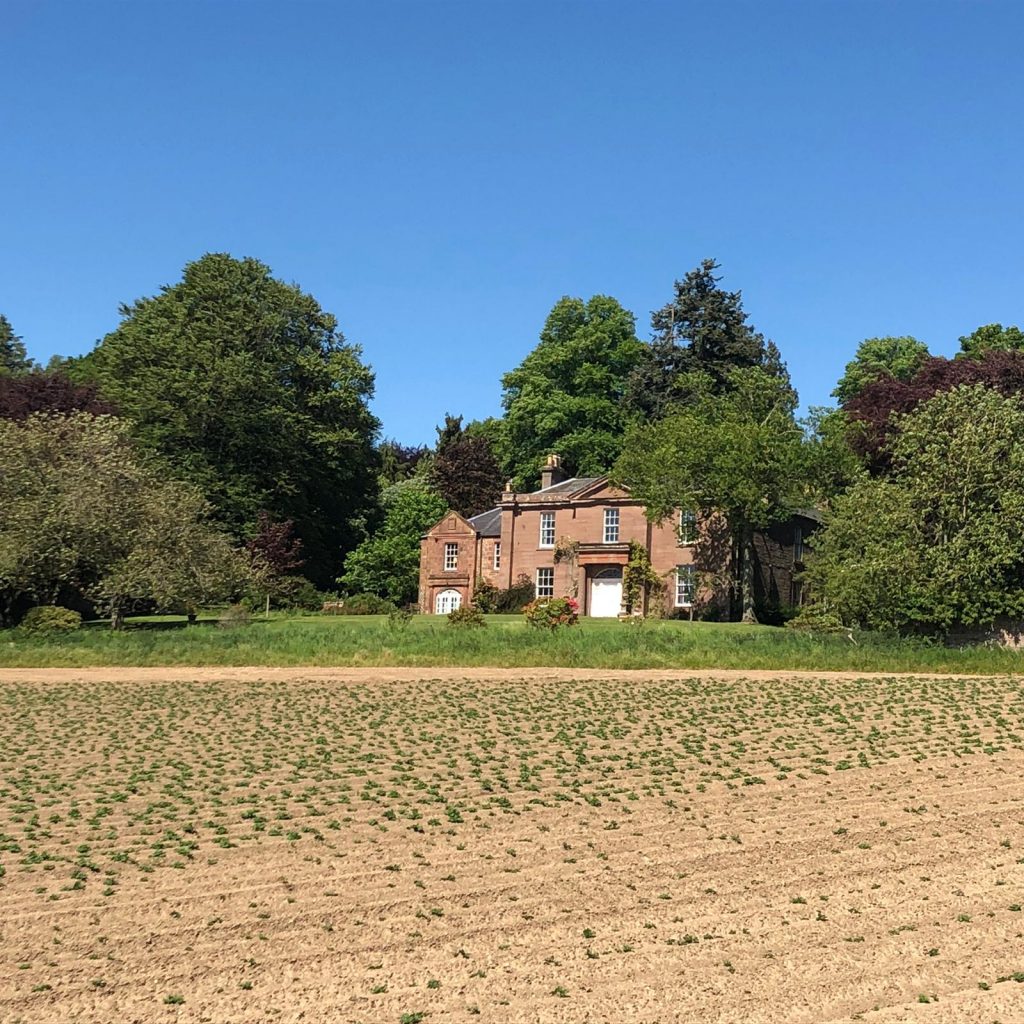
The N- family, following the restoration of the property, continued to live at the property for over 45 years, until they sold Bardmony to us following the passing of Mr N- (who had been preceded in death some years earlier by his wife).
I told Chris I was going to write a summary of the history today on our morning walk, and I remarked that I never cease to wonder at how long this house has been standing. Imagine all the people that have lived or stayed here – and all the historical events it saw. (Get ready – I’m going to write more about some of our famous visitors and some of the amazing contents in the coming months…)
This morning, in particular, I was thinking how interesting it was that newspapers reporting the American civil war could well have been read in the Georgian drawing room, and newspapers reporting the American war for independence could well have been read by the hearth in the (much older!) kitchen. It’s pretty mind blowing stuff, really.
Also, we saw a heron in a carrot field:
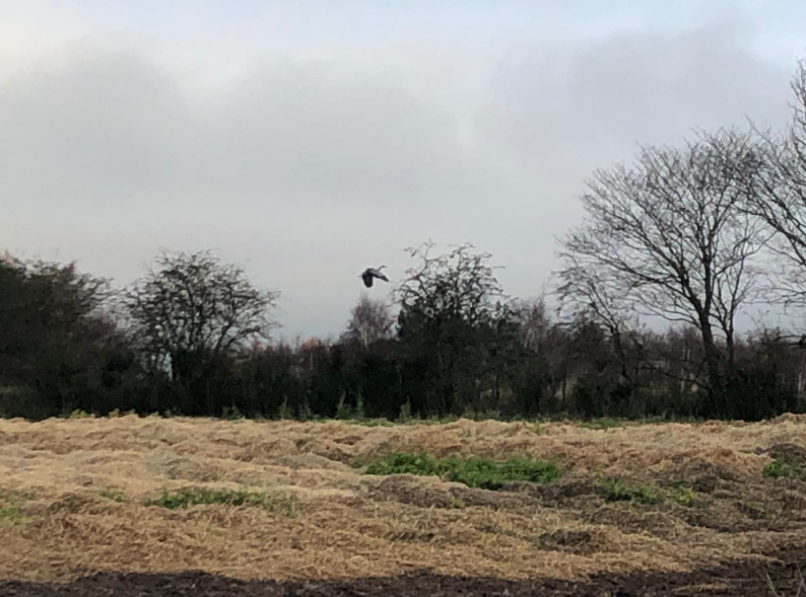
So, there you have it: 500 years of history in one house! And a heron in a carrot field.
Love this! So glad you’ve found such a magnificent property!!
What a lovely story and fantastic history.